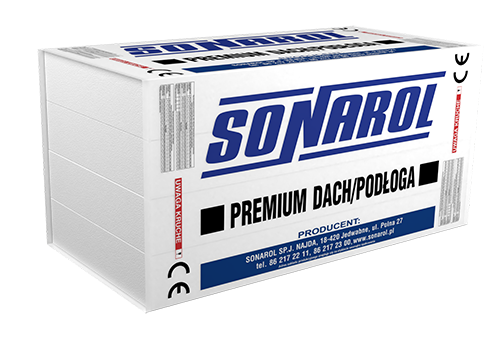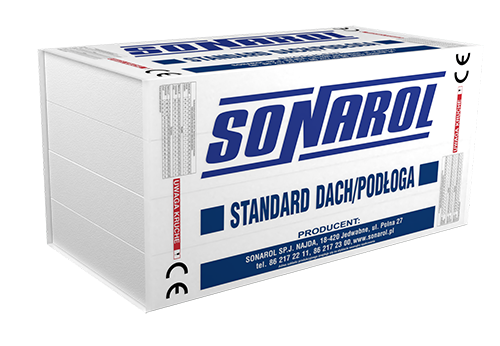- Strona główna
- Products
- EPS
- Products
- Rigid EPS boards
- ROOF/FLOOR
ROOF/FLOOR
EPS 038 PREMIUM ROOF/FLOOR
This EPS board model is intended for thermal insulation layers exposed to normal loads:
- Thermal insulation of walls with cladding and ventilated air gaps
- Thermal insulation of cornice pieces, integrated as sacrificial formwork under plaster
- Thermal insulation of outer walls in EIFS barrier systems (with insulated render)
- Thermal insulation of window lintels
- Thermal insulation of balcony loggias
- Thermal insulation of timber frame floors
- Thermal insulation of framed walls
- Other applications compatible with the product’s declared parameters

0,038 [K/mW]
Declared heat transfer coefficient

| Thickness dN [mm] | 20 | 30 | 40 | 50 | 60 | 70 | 80 | 90 | 100 | 110 | 120 | 130 | 140 | 150 | 160 |
|---|---|---|---|---|---|---|---|---|---|---|---|---|---|---|---|
| Heat resistance RD [m2 K/W] | 0,50 | 0,80 | 1,05 | 1,35 | 1,60 | 1,85 | 2,15 | 2,40 | 2,70 | 2,95 | 3,20 | 3,50 | 3,75 | 4,05 | 4,30 |
| Thickness dN [mm] | 170 | 180 | 190 | 200 | 210 | 220 | 230 | 240 | 250 | 260 | 270 | 280 | 290 | 300 | |
|---|---|---|---|---|---|---|---|---|---|---|---|---|---|---|---|
| Heat resistance RD [m2 K/W] | 4,55 | 4,85 | 5,10 | 5,40 | 5,65 | 5,90 | 6,20 | 6,45 | 6,75 | 7,00 | 7,25 | 7,55 | 7,80 | 8,10 |
EPS 040 OPTIMA ROOF/FLOOR
This EPS board model is intended for thermal insulation layers with a minimum exposure to loads:
- Thermal insulation of walls with cladding and ventilated air gaps
- Thermal insulation of cornice pieces, integrated as sacrificial formwork under plaster
- Thermal insulation of outer walls in EIFS barrier systems (with insulated render)
- Thermal insulation of window lintels
- Thermal insulation of balcony loggias
- Thermal insulation of timber frame floors
- Thermal insulation of framed walls
- Other applications compatible with the product’s declared parameters

0,040 [K/mW]
Declared heat transfer coefficient

| Thickness dN [mm] | 20 | 30 | 40 | 50 | 60 | 70 | 80 | 90 | 100 | 110 | 120 | 130 | 140 | 150 | 160 |
|---|---|---|---|---|---|---|---|---|---|---|---|---|---|---|---|
| Heat resistance RD [m2 K/W] | 0,45 | 0,65 | 0,90 | 1,15 | 1,35 | 1,60 | 1,80 | 2,05 | 2,30 | 2,50 | 2,75 | 2,95 | 3,20 | 3,45 | 3,65 |
| Thickness dN [mm] | 170 | 180 | 190 | 200 | 210 | 220 | 230 | 240 | 250 | 260 | 270 | 280 | 290 | 300 | |
|---|---|---|---|---|---|---|---|---|---|---|---|---|---|---|---|
| Heat resistance RD [m2 K/W] | 3,90 | 4,10 | 4,35 | 4,60 | 4,80 | 5,05 | 5,25 | 5,50 | 5,75 | 5,95 | 6,20 | 6,40 | 6,65 | 6,90 |
EPS 040 STANDARD ROOF/FLOOR
This EPS board model is intended for thermal insulation layers of roofs, floors and walls with a minimum exposure to loads:
- Thermal insulation underneath floors concealed under cladding
- Thermal insulation of underneath floors in EIFS barrier systems (with insulated render)
- Thermal insulation and sacrificial formwork for reinforced concrete floors
- Thermal insulation of walls with cladding and ventilated air gaps
- Thermal insulation of cornice pieces, integrated as sacrificial formwork under plaster
- Thermal insulation of opening lintels and frames
- Other applications compatible with the product’s declared parameters

0,040 [K/mW]
Declared heat transfer coefficient

| Thickness dN [mm] | 20 | 30 | 40 | 50 | 60 | 70 | 80 | 90 | 100 | 110 | 120 | 130 | 140 | 150 | 160 |
|---|---|---|---|---|---|---|---|---|---|---|---|---|---|---|---|
| Heat resistance RD [m2 K/W] | 0,50 | 0,75 | 1,00 | 1,25 | 1,50 | 1,75 | 2,00 | 2,25 | 2,50 | 2,75 | 3,00 | 3,25 | 3,50 | 3,75 | 4,00 |
| Thickness dN [mm] | 170 | 180 | 190 | 200 | 210 | 220 | 230 | 240 | 250 | 260 | 270 | 280 | 290 | 300 | |
|---|---|---|---|---|---|---|---|---|---|---|---|---|---|---|---|
| Heat resistance RD [m2 K/W] | 4,25 | 4,50 | 4,75 | 5,00 | 5,25 | 5,50 | 5,75 | 6,00 | 6,25 | 6,50 | 6,75 | 7,00 | 7,25 | 7,50 |

DESIGN CALCULATOR
Calculate









 Back
Back